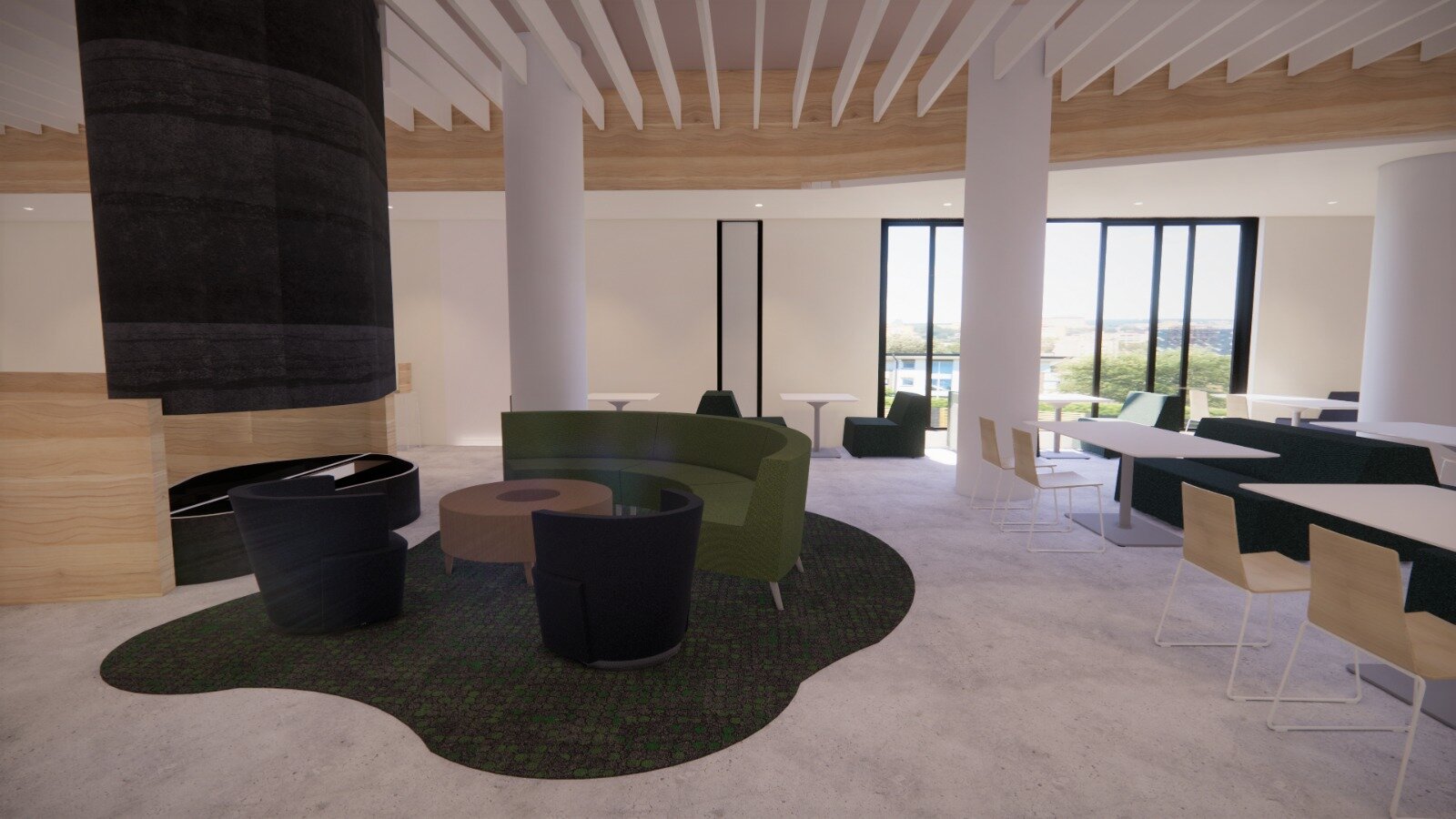UBC Towers @ Brock Commons
The University of British Columbia’s (UBC) new student residence project that not only creates much-needed additional student housing but also a mix of uses that incorporates academic and institutional office space.
Layout of UBC Brock Commons Phase II. (HCMA Architecture + Design)
Layout of UBC Brock Commons Phase II. (HCMA Architecture + Design)
Artistic rendering of UBC Brock Commons Phase II. (HCMA Architecture + Design)
“Apart from lower-level space used as an expansion of the law faculty’s academic space and student housing-related amenity and common spaces, the north tower is almost entirely dedicated towards student bed space. The south tower is where the new student housing complex sees its significant mixed-use concept, with the levels in the bottom half of the building used as space for food services, classrooms, common meeting rooms, an accommodated exams centre, the Centre for Accessibility, and various new offices for the Faculty of Arts advising and administration, Faculty of Arts co-op, Sexual Violence Prevention Response, and the Vice-President of students.”
Artistic rendering of UBC Brock Commons Phase II. (HCMA Architecture + Design)
On the fifth level of the south tower, there is a large childcare facility, including an outdoor play area located on the rooftop of the podium. All five of the lower levels are interconnected by a central-atrium space, creating a “vertical campus.” “The atrium construes the building as a vertical campus in miniature, providing opportunities to extend social spaces at all levels of the building,” reads the design rationale.
“Brock Commons North and Brock Commons South introduce to the precinct a new language expressive of the institutional and student-focused programming within the base levels,” continues the design rationale.
Both towers will create a combined 325,000 sq. ft. of total floor area, and will be constructed to a LEED Gold green building certification and a Rick Hansen Foundation Gold Certification.
Studio Series is the interior finishes and furniture consultant on this design project.
Studio Series is also co- designing with HCMA the new ‘Harvest’ Restaurant located at the cornerstone gateway to the new Arts Department building development.













